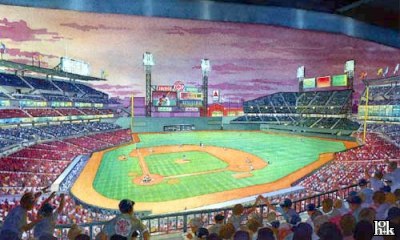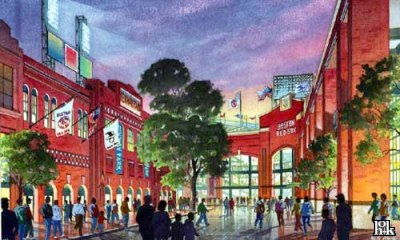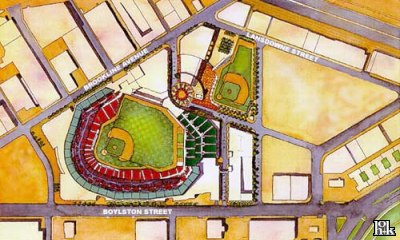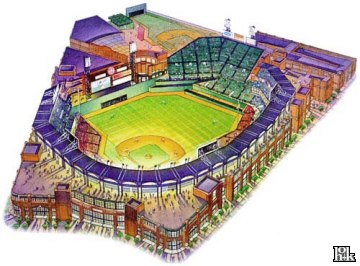New Fenway Park
Boston, MassachusettsTenant: Boston Red Sox (AL) Architect: HOK Sport (Kansas City) Boston Red Sox tickets:
Location: Adjacent to the current Fenway Park and incorporating some of the existing structure. Home plate would be moved two hundred six yards directly behind its current location. Left field (N), Brookline Avenue and Yawkey Way; third base (W), Brookline Avenue and an extended Kilmamock Street; first base (S), Boylston Street; right field (E), a new alley. Dimensions: The same as the current Fenway Park. Fences: The same as the current Fenway Park.
A proposal for a replacement for Fenway Park, made by then team CEO John Harrington on May 15, 1999, had the Red Sox moving across Yawkey Way into a bigger, modern version of Fenway Park, similar in design to the retro-style ballparks of Camden Yards in Baltimore and Jacobs Field in Cleveland. It would have been built on 15.5 acres bounded by Yawkey Way, Brookline Avenue, and Boylston Street, retained the old field dimensions and made to look like Fenway. The field would have faced the same direction and many of the landmarks beyond the old outfield walls would have been visible from the new park, such as the Citgo sign. Portions of the old ballpark would have been torn down eventually to make room for new development in what is now center field, the bleachers, and first-base side of the ballpark. But the plans also envision part of the old Fenway Park being turned into a baseball museum and park. The new plan would have allowed construction to take place while the Red Sox continued to play in Fenway Park. Citing the economic obsolesence of Fenway Park as the reason, the Boston Red Sox wanted to be in a new stadium by 2003. Without the addition of 10,000 seats, including more luxury suites and other premium seats, the team said it would fall behind other teams in paying the player salaries needed to stay competitive on the field. The Red Sox were willing to pay the entire cost of a 44,130 seat replacement for Fenway Park, which was built in 1912 and seated 33,871 in 1999, but wanted public funds for such upgrades as improved transportation. The Red Sox were not considering selling private seat licenses in a new stadium and expected construction to cost about $350 million. In 1999, Massachusetts was the only state where there were four professional teams playing in privately financed facilities, so the Red Sox didn't expect public funds to be available for the stadium. Leading up to the announcement to build adjacent to Fenway Park, there were several sites discussed as a possible location for a new Red Sox ballpark. The team's original preference was a site on the south side of Fort Point Channel near Summer Street which featured parking and proximity to mass transit. Another proposed location was the South Bay section of the Crossroads at Massachusetts Avenue site which straddled the Southeast Expressway. Both of these sites made headlines as possible locations of a proposed Megaplex which would have included a new Red Sox ballpark, a convention center and a domed stadium for the NFL's New England Patriots. In the spring of 1996 a Hood dairy plant in Charlestown which was the property of one of the Red Sox owners was proposed as a site for a new ballpark. Later, there was discussion about refurbishing Fenway Park or rebuilding it on its current site. An organization called Save Fenway Park! was organized in 1998 to promote ways to preserve the old ballpark.
New Fenway Features:
Recommended Reading (bibliography):
Help us provide a better web site by completing our feedback form Images courtesy of HOK Sport and the Boston Red Sox. Updated October 2004 Tickets to Red Sox spring training, Boston Red Sox, NCAA Basketball Tournament, College Football Bowl, NCAA Football and Paul McCartney provided by Ticket Triangle. BALLPARKS © 1996-2014 by Munsey & Suppes.
|






